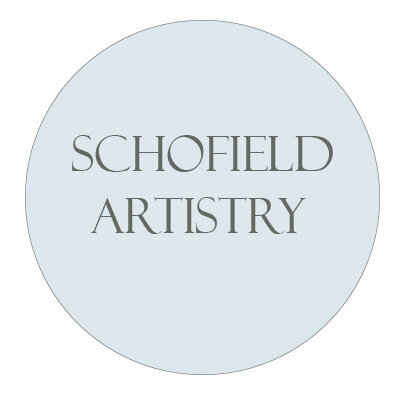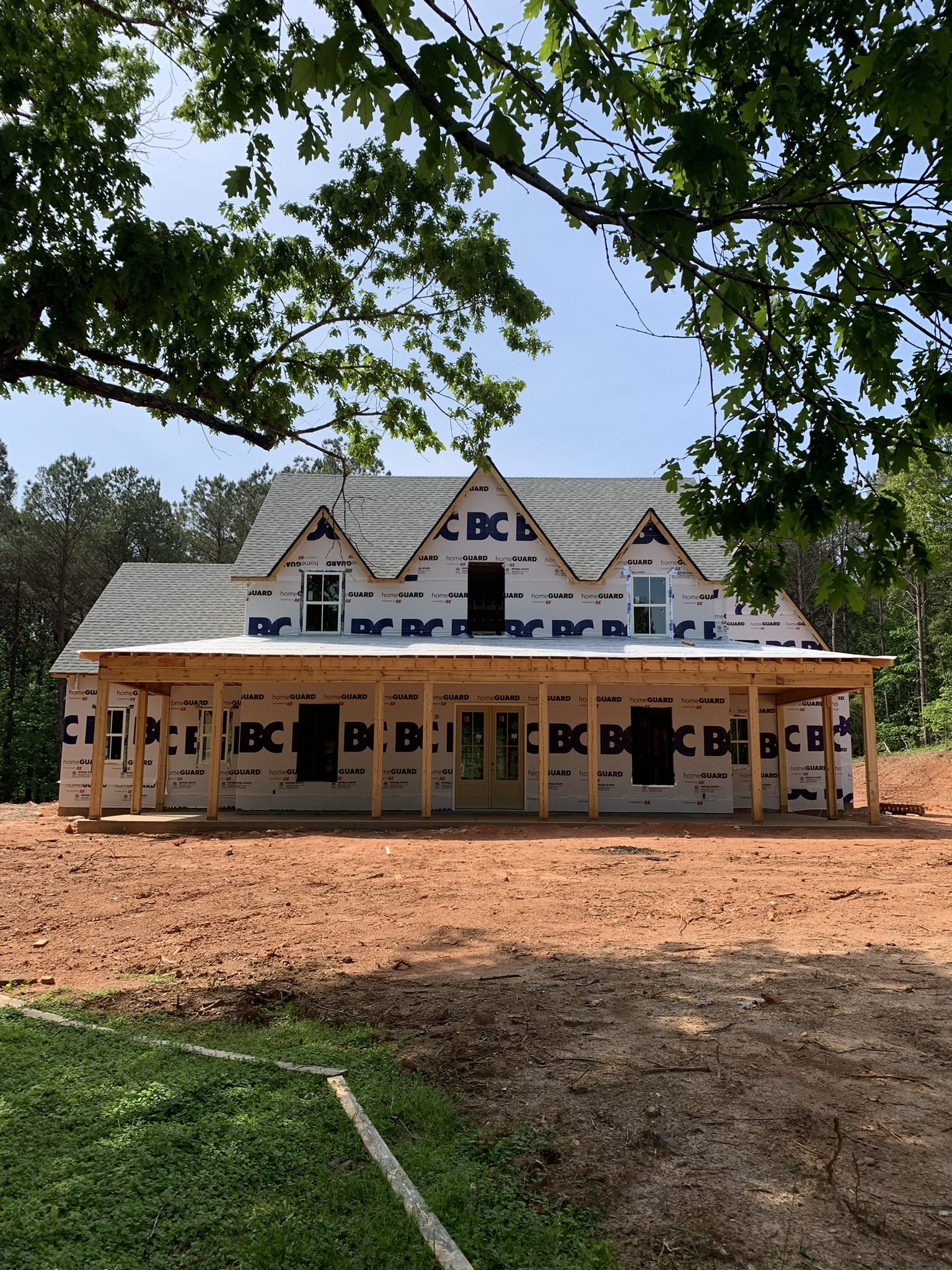Documenting Our Home Build
We broke ground on our new home in January and here we are four months later. So much has been done already, but we still have a ways to go. I knew from the start that I wanted to document our home build. I love the idea of being able to look back and see how it all came together. Through social media posts, making tons of notes in a notebook I’ve created, and taking lots of photos and videos, I’ve been diligent at keeping track of our design selections and the build progress.
When we chose our house plan, I began searching online for anything I could find on the Southern Gothic plan by Mitch Ginn Homes. The plan was featured in Southern Living magazine so I was able to see a few photos but other than those, there is very little out there about the house plan. I found a few people on Instagram and Houzz who have built the house, and their photos were extremely helpful. So not only will I be documenting our home build for us, I also hope that it will be helpful information for anyone else who is building the Southern Gothic house plan.
Below is a video walk-thru of the house so far. We made a few changes to the house plan so I’m going to list them below for reference. I will also include the building materials and design selections we’ve made so far.
Changes to the house plan:
We turned the dining room into an office. We walled up the opening that connects the room to the kitchen and enclosed the case opening entry to allow for interior french doors.
We added 2ft to the exterior wall in the eating room to enlarge the space since we eliminated our formal dining room. The eating room is just off the kitchen and will be our main eating area.
We created a walk-in pantry. When we walled up the dining room to create the office, we saw the perfect opportunity to combine the butler’s pantry and the pantry to create a much larger, usable space. We actually plan to put our refrigerator, beverage center, built in microwave and coffee station in the newly designed pantry.
We redesigned the layout of the kitchen. Since I will have a 48” range instead of the cooktop and double wall ovens the plan calls for, I redrew the cabinetry accordingly. We also decided to put the refrigerator in the walk in pantry to allow for more cabinet space. We are working with the cabinet maker to design the island to stay on center with the range hood but to be a little bigger (exact size TBD) in order to have room for the farm sink, dishwasher, trash cans and a column of small drawers.
We added 3ft to the exterior wall of the laundry room and created a friend’s entry into the mudroom. One of our must haves for the laundry room was a dog bath for our large Labradoodle Tate. We also wanted to keep his crate in there and so after working through the space in the plan, we knew we had to make the room larger and change the layout of where things would go. We now have space for the dog bath, crate and feeding area as well as the washer and dryer, broom closet, cabinetry, utility sink and a small mud bench with hooks for a drop zone.
We turned the garage into a 3 car garage instead of 2 and are finishing above the garage to create a combined bedroom and art studio space with a bathroom and a closet.
We redesigned the entry into the master suite. We took away a little space from the huge master closet and created a vestibule off the living room into the master suite. Now we are able to have built-ins on both sides of the fireplace in the living room and have a more secluded master bedroom, bath and closet.
That’s it. Those are the changes we made to the original Southern Gothic house plan. It is a beautiful open concept plan that we were able to customize to make it our own. Now for the building materials and design selections we’ve made so far.
Building Materials/Design Selections:
We decided to do a raised slab foundation. This will give us a few steps up to the house rather than it sitting flat on the ground like a traditional slab foundation but without the cost of a crawlspace.
For windows, we decided to adjust some of the window sizes that the original plan called for because those sizes would mean we’d have to place a special order for the windows. Many window manufacturers aren’t even making special order sizes right now and the wait time on even the standard sizes is long. So we made the necessary changes and went with single hung vinyl windows in a colonial grid pattern with the grid above the glass for a more historic look.
For our exterior doors we chose a wood grain fiberglass that can be stained the color of our choice. We’ve always had real wood doors in our previous home and while they are certainly beautiful, they require more maintenance. Our builder suggested these doors and I’m completely shocked at how much they look like real wood—even without the stain.
We will have two different roofing materials: asphalt shingles and metal. We went with Certainteed shingles in Cobblestone Gray for the majority of the house and a Galvalume metal roof over the front porch.
We will use Hardiplank lap siding on the exterior of the house.
The exterior paint color will be Sherwin Williams Pure White.
It feels like we’ve done so much, but I know we still have a lot more to do. But that’s all for now. Until next time…

